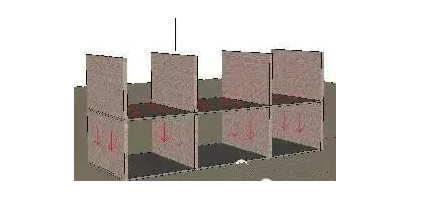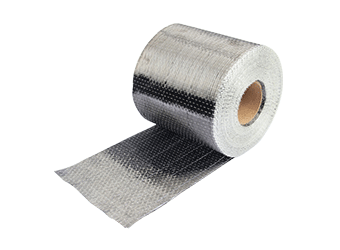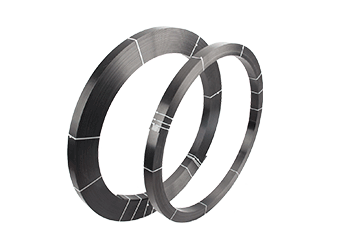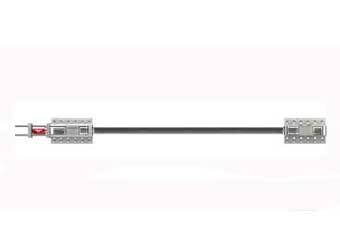Solutions
Horse Construction offers full range of structural strengthening materials with technical supports, documentation supports, products supports, project supports.
How To Strengthen And Transform The Brick-concrete Structure?
Brick-concrete structure, as the name suggests, "brick", refers to a building material of a uniform size, and there are also other sizes of special-shaped clay bricks, such as hollow bricks 2 and so on. "Mixed" refers to the reinforced concrete ingredients prepared by steel, cement, sand, and water in a certain proportion, including floors, lintels, stairs, balconies, and eaves. These accessories are combined with load-bearing walls made of bricks, which can be called brick-concrete dwellings. Due to seismic requirements, brick-concrete houses are generally below 5 or 6 floors.
The brick-concrete structure uses brick walls to bear the weight. As shown in the figure below, the weight on the floor is transmitted through the floor slab to the brick wall supported below, and finally to the foundation.

However, because the structure of the brick wall is loose relative to the reinforced concrete, the house is easily collapsed during an earthquake, or the brick wall is pressed with cracks over time. Therefore, ring beams and structural columns are usually set up in later brick-concrete structures.
So what are the common reinforcement methods for brick-concrete structures?
1. Commonly used reinforcement methods for foundations
There are the method of increasing the base area, the grouting method of foundation reinforcement, the method of anchoring static pressure pile, the method of tree root pile and so on. The method of increasing the bottom area of the foundation is suitable for the reinforcement when the foundation bearing capacity of the existing building or the size of the bottom area of the foundation does not meet the design requirements. The foundation reinforcement grouting method is suitable for the reinforcement of the foundation when the foundation is damaged due to uneven settlement, frost heave or other reasons. The anchor static pressure pile method is suitable for the reinforcement and rectification reinforcement of foundation soils such as silt, silt soil, cohesive soil, silt and artificial fill. The root pile method, also known as grouting cast-in-place pile, is suitable for the reinforcement of foundation soils such as silt, silty soil, cohesive soil, silt, sand, gravel soil and artificial fill.
2. Common reinforcement methods of walls
There are mortar surface layer method, reinforced mesh mortar surface layer method, and reinforced concrete slab wall method. The mortar surface method is suitable for static reinforcement and seismic reinforcement with a small increase in bearing capacity. The reinforced mesh mortar surface layer method is suitable for static reinforcement and seismic reinforcement that greatly improves the bearing capacity. The reinforced concrete slab wall method forms a masonry-concrete composite wall, which is suitable for static reinforcement and seismic reinforcement that greatly improves the bearing capacity. The latter two reinforcement methods can also greatly improve the deformation performance of the wall.
3. Common reinforcement methods for brick columns
There are concrete enclosure reinforcement method, outer steel reinforcement method, etc. When the flexural bearing capacity and shear bearing capacity of the section are insufficient, the concrete enclosure reinforcement method can be used; when the flexural bearing capacity of the section is seriously insufficient and the section size is not allowed to be increased, the outer steel reinforcement method can be used.
4. Common reinforcement methods for concrete beams
There are concrete beam normal section bonded steel reinforcement, normal section reinforcement method reinforcement, simply supported beam normal section carbon fiber sheet reinforcement, etc. These three methods are suitable for improving the bearing capacity of the normal section. Prestressed screw reinforcement beam inclined section: This method is suitable for improving the bearing capacity of the inclined section. The simply supported beams reinforced with outer steel and the concrete beams reinforced with prestressed tie rods: these two methods are suitable for increasing the bearing capacity of normal and inclined sections at the same time.
5. Common reinforcement methods for concrete floor (roof) slabs
Commonly used are steel reinforcement and carbon fiber sheet reinforcement in the tensile area of the floor slab, these two methods are suitable for improving the flexural bearing capacity of the normal section. When there is a concentrated load on the side of the hole, and the width or diameter of the hole is >1000mm, beams should be installed on the side of the hole. Floor (roof) slab crack repair: There are two stable conditions for cracks: stable and unstable. Different reinforcement methods should be selected according to the cause of the crack, the width of the crack, the depth of the crack, the stable state, whether the steel bar is corroded, and the purpose of repair. Crack reinforcement methods include: surface treatment method, grouting method, filling method, and surface coating with penetrating waterproofing agent. The purpose of crack repair is to enhance waterproof performance, enhance bearing capacity, and enhance durability.
You can find anything here you are in need of, have a trust trying on these products, you will find the big difference after that.

High strength, unidirectional carbon fiber wrap pre-saturated to form a carbon fiber reinforced polymer (CFRP) wrap used to strengthen structural concrete elements.

High strength carbon fiber reinforced polymer (CFRP) strip / laminate / plate for structural strengthening and concrete repair

Prestressed carbon fiber reinforced polymer(CFRP) plate for slab, beam strengthening to increase stiffness, reduce distortion and deflection of members, reduce the cracks, avoid and stop cracking.