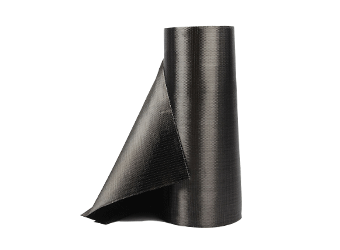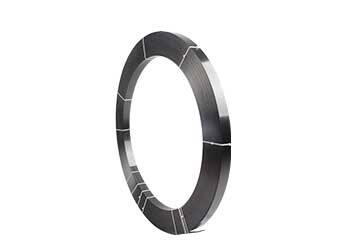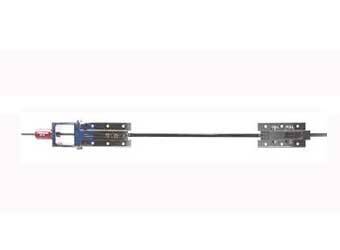Solutions
Horse Construction offers full range of structural strengthening materials with technical supports, documentation supports, products supports, project supports.
Highlights of the whole process of structural reinforcement project, the key 5 steps must be taken steadily
More and more existing buildings become less earthquake resistant over time, unable to maintain structural stability in the event of an earthquake. Nowadays, more and more construction companies are focusing on the reinforcement and renovation of existing buildings.
Check the building condition carefully, detection is the key
By examining the structural conditions of the existing buildings in detail, it can provide a reliable basis for the reinforcement scheme, and also help to improve the feasibility and economy of the scheme.
The main purposes of reliability appraisal of existing buildings include: to provide technical basis for daily technical management and major, medium and minor repairs or emergency repairs. Provide technical basis for changing the conditions of use, reconstruction or expansion. Provide technical basis for determining the degree of damage after an accident or disaster and formulating repair or reinforcement plans. Provide technical basis for accident handling of wrong design and construction.
Some owners will ask third-party testing agencies to test existing buildings, and construction companies should judge the reliability based on the data, so as not to affect the formulation of plans due to inaccurate data. The detection methods of some testing institutions are not suitable for the target building to be tested, or the data is suspicious, so the construction company needs to conduct on-site testing and verification, so as not to affect the accuracy of the reinforcement plan.
Structural reinforcement methods
What methods are there for the identification and inspection of existing buildings?
1. Masonry structure
The masonry structure is a building structure system with blocks and mortar masonry as walls and columns as the main force-bearing components. Its mechanical characteristics are: the overall tensile and shear strengths are very low, and the integrity is poor. The safety identification of masonry structures needs to be tested from two aspects. On the one hand, the basic situation of the structure is firstly investigated on site. Since most of the early masonry buildings did not have relatively complete design drawings, special attention should be paid to the positions of the structural columns and ring beams of the masonry buildings during the site survey. The second is to distinguish the load-bearing wall, gable wall and partition wall, and carefully ask whether the structure has changed its use function. On the other hand, a masonry building is a building composed of two different materials. Moreover, the integrity of the entire structure is relatively poor, and the currently used masonry strength detection method is difficult to accurately reflect the actual situation of the masonry strength.
The detection methods currently used are: rebound method, flat hydraulic jack loading method, cutting method, in-situ axial compression method, etc.
2. Frame structure
The frame structure is a structure composed of beams and columns connected by steel bars to form a load-bearing system, that is, a frame composed of beams and columns jointly resists horizontal and vertical loads during use. Compared with the masonry structure, the frame structure has a relatively complete design drawing. When testing, it is necessary to check the layout of the building site one by one according to the drawing. And special attention should be paid to cracks in beam-column and joint reinforcement areas and cracks in floor slabs. Because the existence of cracks will accelerate the corrosion of steel bars in reinforced concrete, the structure will enter a vicious circle, reduce the durability of reinforced concrete and reduce its service life.
The detection methods currently used include: concrete strength detection (using rebound method detection or core drilling method); component size, number of main reinforcement, stirrup spacing, etc.; reinforcement protection layer and structural bearing capacity re-inspection, etc.
Reinforcement principle
The whole process of structural reinforcement and reconstruction includes three stages: structural reliability appraisal, scheme design and construction. The identification of the existing structure, the selection of reinforcement methods and the organization of reinforcement construction are the main technical contents involved in reinforcement and reconstruction, and are the key links. Based on reliable detection data, it can be analyzed and judged which reinforcement method is more effective.
When formulating the reinforcement plan, two points should be paid attention to. First, do not blindly adopt new reinforcement technologies, but choose the appropriate reinforcement technology. Second, pay attention to strictly implement the reinforcement technical disclosure work to ensure that workers strictly follow the disclosure content.
Many reinforcement schemes will use new reinforcement technologies, such as carbon fiber reinforcement, bonded steel plate reinforcement, and prestressed reinforcement. Although some reinforcement methods have good effects, they are expensive and overkill. When choosing a reinforcement method suitable for the project, comprehensive consideration should be given to the reinforcement effect, construction difficulty, economy and other issues to ensure that the overall construction effect meets the reinforcement requirements.
When the reinforcement engineering technology is disclosed, it is necessary to emphasize the reinforcement method and process, including the processing method of every detail, and cannot be neglected. At the same time, in terms of construction acceptance, it should be noted that each link and each process should be operated in strict accordance with the content of the disclosure, and the materials used must meet the scheme standards, otherwise the reinforcement effect cannot be met.
Other reinforcement principles are as follows.
(1) Appraised by an authoritative appraisal agency, if the building structure needs to be reinforced, it should be reinforced in time. Regarding the scope of reinforcement, it includes the entire building, a local area of the building, or a specific area of the building.
(2) When designing building reinforcement, two aspects should be comprehensively considered: the operability of construction methods and the convenience of construction. If the building structure is a concrete structure, the concrete strength grade should be increased, and the building structure connection or structural measures should be strengthened.
(3) If the damage factors of the building structure are vibration, freeze-thaw, corrosion or high temperature, etc., the most suitable reinforcement measures when strengthening this type of buildings are measures to eliminate, resist or reduce the above influencing factors.
(4) In the process of building reinforcement, in addition to considering the effect of building reinforcement, the economy of reinforcement should also be considered, that is, to maximize the reinforcement of buildings without stopping production, or to minimize the removal of components. And do not damage the original components of the building.
(5) In the process of building reinforcement construction, safety issues are particularly important. If a serious defect is found in the building structure, the construction personnel should be ordered to stop the operation immediately, and the construction operation can be continued after the safety hazards are completely eliminated.
Related Precautions
(1) When determining the reinforcement plan of the building structure, the safety of the construction process, the reliability of the construction effect, the simplicity of the construction method, the optimal construction period and the economy of the construction investment should be achieved as far as possible. Relevant survey results show that in the cases of reinforcement projects in my country, the phenomenon of overemphasizing the effect of engineering reinforcement and neglecting the safety of construction personnel, construction economy and technical rationality accounts for a considerable proportion.
(2) When selecting a building reinforcement scheme, new processes, new materials and new technologies should be applied as much as possible under the premise of maximizing the satisfaction of the needs of building reinforcement itself. Relevant practice has proved that the application of advanced new technology, new materials and new technologies to the reinforcement of building structures has a considerable construction effect.
Seismic check after reinforcement
(1) In combination with earthquake action, representative value of gravity, earthquake influence coefficient, combination of earthquake action effect, etc., carry out seismic check calculation of the building, and review it according to the fortification intensity. At the same time, it is also necessary to check whether the whole building meets the original use function.
(2) For buildings that are only subjected to seismic reinforcement or local reconstruction, the seismic deformation check may not be carried out. If the building is retrofitted, the seismic deformation check must be carried out.
(3) For buildings with a design service life of not more than 25 years after structural reinforcement, the seismic adjustment factor of bearing capacity may be 0.85 times the value specified in the code.
(4) When the change of the structural stiffness and the representative value of gravity after reinforcement is less than 10% and 5%, respectively, the influence of the change of seismic action may not be taken into account. If the original structural system is changed, the overall seismic-resistance calculation of the structure must be carried out according to the actual situation after reinforcement.
You can find anything here you are in need of, have a trust trying on these products, you will find the big difference after that.

High strength, unidirectional carbon fiber sheet pre-saturated to form a carbon fiber reinforced polymer (CFRP) sheet used to strengthen structural concrete elements.

High strength carbon fiber reinforced polymer(CFRP) plate for structural strengthening and concrete repair

Prestressed carbon fiber reinforced polymer(CFRP) strip for slab, beam strengthening to increase stiffness, reduce distortion and deflection of members, reduce the cracks, avoid and stop cracking.