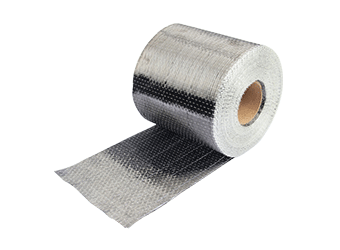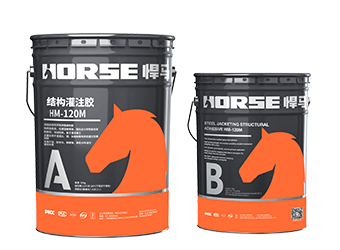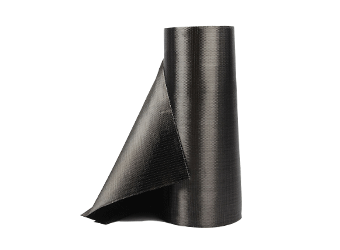Solutions
Horse Construction offers full range of structural strengthening materials with technical supports, documentation supports, products supports, project supports.
How Many Seismic Reinforcement Methods Do You Know?
Building structure reinforcement projects can be divided into overall seismic reinforcement of the building structure and component reinforcement. The overall seismic reinforcement of the structure is the reinforcement for the lack of overall seismic performance of the house structure in accordance with the current seismic appraisal standards; the component reinforcement is the reinforcement of local components for the lack of bearing capacity of local components.
Seismic reinforcement is not only the repair of local components, local connections and local defects, but also the analysis and transformation of the overall structure. This time, the common steel-concrete structure and masonry structure are taken as examples to discuss the seismic reinforcement methods.
Reinforced concrete structure reinforcement
When the structural system and seismic bearing capacity of reinforced concrete houses do not meet the requirements, the following reinforcement methods should be adopted:
1) The one-way frame should be reinforced, or changed to a two-way frame, or measures to strengthen the integrity of the building and roof and at the same time add seismic walls, seismic supports and other lateral force members.
2) When a single-span frame does not meet the appraisal requirements, additional anti-seismic walls, wing walls, and anti-seismic supports should be added within a distance greater than the maximum separation of the seismic wall of the frame-seismic wall structure and no more than 24 m Single-span frame changed to multi-span frame.
3) When the frame beam and column reinforcement or the bearing capacity does not meet the appraisal requirements, reinforcement methods such as outsourcing section steel, enlarged section method, sticking steel plate or sticking carbon cloth can be used for reinforcement.
4) When the frame column axial compression ratio does not meet the appraisal requirements, the enlarged section method can be used for reinforcement.
5) When the rigidity of the house is weak, obviously uneven, or has obvious torsion effect, reinforced concrete seismic wall or wing wall can be added for reinforcement, or support reinforcement can be provided.
6) When the reinforcement of the reinforced concrete seismic wall (reinforcement ratio, steel quality, etc.) does not meet the appraisal requirements, the original wall may be thickened or end columns, walls, etc. may be added.
7) When the stair component does not meet the appraisal requirements, it can be reinforced by pasting steel plate, carbon cloth or increasing section method.
Reinforcement of masonry structure
Measures such as enhancement, partial replacement or adjustment of the internal force of the masonry structure and its related parts that are insufficiently reliable or the owner requests to improve the reliability, so that it has the safety, durability and applicability required by the current design specifications and the owner.
1. When the seismic bearing capacity is not satisfied, the reinforcement method that should be adopted:
The reinforcement method for the insufficient seismic bearing capacity of the masonry structure is basically the same as the reinforcement method for the seismic bearing capacity of the steel-concrete structure. Reinforcement is mainly carried out by dismantling or adding seismic walls, surface layer or slab wall reinforcement, additional column reinforcement, corner or edge reinforcement, and support or bracket reinforcement.
2. When the integrity is not satisfied, the reinforcement method that should be adopted:
1) When the wall is not closed in the plane, wall sections can be added or a cast-in-place reinforced concrete frame can be added at the opening to form a closure.
2) When the vertical and horizontal strong connection is poor, steel tie rods, long anchor rods, external columns and external ring beams can be used for reinforcement.
3) When the supporting length of the building and roof components does not meet the requirements, joists can be added or measures to enhance the integrity of the building and roof can be taken; the corroded and deteriorated components should be replaced; the lower chord rods should be added to the herringbone roof truss without a bottom chord .
4) When the construction column or core column does not meet the appraisal requirements, additional columns should be added. When the wall is reinforced with a double-sided steel mesh mortar surface layer or a reinforced concrete slab wall, and a mutually reliable reinforcement band is added at the junction of the wall, no additional structural column is required.
5) When the ring beam setting does not meet the appraisal requirements, a ring beam should be added. The outer wall ring beam should be cast-in-place reinforced concrete, and the inner wall ring beam can be replaced by steel tie rods or anchor rods at the deep end. When the double-sided steel mesh mortar surface layer or reinforced concrete slab wall is used for reinforcement, and the upper and lower ends are added with reinforcement belts, no additional ring beams are required.
6) When prefabricated buildings and roofs do not meet the requirements of seismic appraisal, additional cast-in-place reinforced concrete layers or joists can be added to reinforce the buildings and roofs.
3. Suitable reinforcement methods for weak and easy to fall parts:
1) When the width of the window wall is too small or the seismic capacity does not meet the requirements, reinforced concrete window frames can be added or reinforced mesh mortar surface layer, slab wall and other methods can be used for reinforcement.
2) When the seismic capacity of the wall section supporting the girder does not meet the requirements, additional masonry columns, composite columns, reinforced concrete columns, or reinforced mesh mortar surface layer, slab wall and other methods can be used for reinforcement.
3) When the wall supporting the overhanging member does not meet the appraisal requirements, reinforced concrete columns or masonry composite columns should be added to the end of the overhanging member for reinforcement.
4) The partition wall has no tie or loose tie, and can be reinforced with trimming, embedded steel jacket, anchor bar or steel tie rod; when the partition wall is too long or too high, it can be reinforced with a steel mesh mortar surface layer.
5) When the stairs, elevators and water tanks out of the roof do not meet the appraisal requirements, the surface layer or additional columns can be used for reinforcement. The upper part should be reliably connected with the roof components, and the lower part should be connected with the main structure reinforcement measures.
6) When the chimney, non-raised parapet, door face, etc. out of the roof exceed the specified height, they should be removed, lowered, or reinforced with section steel or steel tie rods.
7) When the anchoring length of the overhanging member does not meet the requirements, draw rods can be added or measures to reduce the overhanging length can be taken.
Whether it is public places (hospitals, schools, etc.) or residential buildings, we need to improve the stability and safety of the structure of these buildings by improving the seismic capacity of these buildings, so that they can better resist earthquakes and other disasters.
You can find anything here you are in need of, have a trust trying on these products, you will find the big difference after that.

High strength, unidirectional carbon fiber wrap pre-saturated to form a carbon fiber reinforced polymer (CFRP) wrap used to strengthen structural concrete elements.

Modified epoxy resin structural perfusion adhesive, specifically for supporting adhesive bonded steel reinforcement

High strength, unidirectional carbon fiber sheet pre-saturated to form a carbon fiber reinforced polymer (CFRP) sheet used to strengthen structural concrete elements.