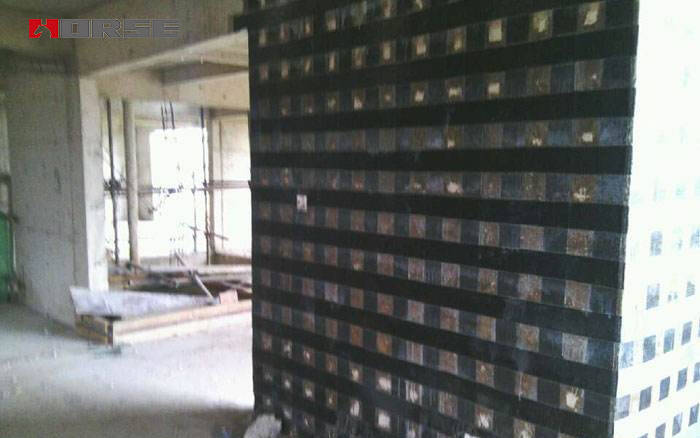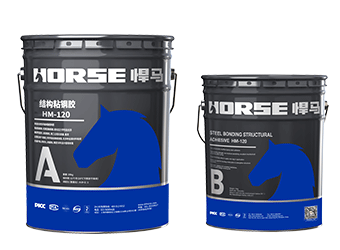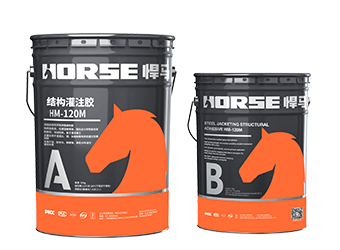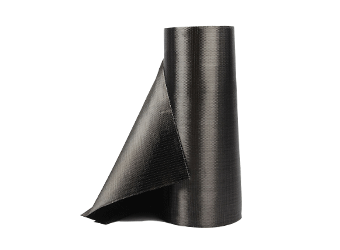Solutions
Horse Construction offers full range of structural strengthening materials with technical supports, documentation supports, products supports, project supports.
How To Strengthen The Shear Wall?

The shear wall structure uses reinforced concrete wall panels to replace the beams and columns in the frame structure, which can bear the internal forces caused by various loads and can effectively control the horizontal force of the structure. This kind of structure that uses reinforced concrete wall panels to withstand vertical and horizontal forces is called a shear wall structure. This structure is widely used in high-rise buildings. So how should this structure be reinforced when its bearing capacity does not meet the requirements of the specification? HORSE introduces to everyone:
Enlarged section reinforcement method
When the wall bearing capacity does not meet the specifications, or when the wall size, reinforcement and axial compression ratio do not meet the specifications, or when the wall concrete strength is low or there are serious defects in the construction quality. Both sides of the original wall, single-sided or partial additional post-pouring reinforced concrete method can be used for reinforcement. The thickness of the new concrete layer is determined by calculation, and should generally be ≥60mm. The strength grade of the newly added concrete should be one grade higher than that of the original concrete, and should not be lower than the C25 grade. The specifications of the newly-added steel mesh on the wall are determined by calculation. Generally, it should be: vertical steel bars ≥ Φ10-12, spacing 150-200, transverse steel bars ≥ Φ8-10, spacing 150-200, vertical bars inside and horizontal bars outside. There should be a reliable connection between the newly added steel mesh and the original wall. Generally, tie bars can be used to pull or plant bars to connect. The size of tie bars and planting bars is generally Φ6-8, the tie bar spacing is 900, and the planting bar spacing is 600, and the plum blossom arrangement is generally adopted.
Sticking steel plate reinforcement method
When the wall is only insufficiently reinforced by the lateral reinforcement, the steel plate method can be used to reinforce it, that is, horizontal horizontal flat steel is installed on the surface of the wall. When the longitudinal reinforcement of the wall is insufficient, the structure of pasting steel plates should not be implemented and should not be adopted. The specifications and distribution of the flat steel are determined by calculation, generally (80-120)*(3-4)@300-500, and the flat steel should be additionally anchored by chemical anchor bolts. The ends of the flat steel should be reliably anchored. Generally, anchoring angles can be set at the intersection of the vertical and horizontal walls, and the flat steel should be welded to it. The welding position should be welded first and then the structural glue should be poured.
Carbon fiber mesh reinforcement method
When the wall has insufficient seismic resistance, crack resistance, eccentric compression of the wall, or insufficient concrete strength of the wall, a carbon fiber grid reinforcement system can be used for reinforcement. The carbon fiber grid reinforcement system uses carbon fiber materials and special wet sprayed concrete mortar to fully integrate the advantages of the material to achieve the bonding of the carbon fiber grid and the concrete components to achieve the effect of common stress. Normal carbon fiber and mortar have a small bond strength. HORSE applies a special coating on the surface of carbon fiber to ensure the bond strength between mortar and carbon fiber. The thickness of the mortar and the number of carbon fiber mesh layers can be determined according to the actual situation on site. Generally, the thickness of a layer of carbon fiber mesh is 15mm. In addition, the carbon fiber grid has excellent fireproof performance, and the 1cm mortar protective layer can reach the fireproof standard of 60min.
In the shear wall structure and the frame-shear structure, the shear wall is the main force-bearing component and plays a very important role in the structure. Therefore, when the disease is discovered, it must be reinforced in time to prevent the disease from further expanding.
You can find anything here you are in need of, have a trust trying on these products, you will find the big difference after that.

Two-component epoxy modified epoxy structural strengthening adhesive for bonded steel plate to concrete

Modified epoxy resin structural perfusion adhesive, specifically for supporting adhesive bonded steel reinforcement

High strength, unidirectional carbon fiber sheet pre-saturated to form a carbon fiber reinforced polymer (CFRP) sheet used to strengthen structural concrete elements.