Solutions
Horse Construction offers full range of structural strengthening materials with technical supports, documentation supports, products supports, project supports.
Analysis of Structural Reinforcement Design for Concrete Structures
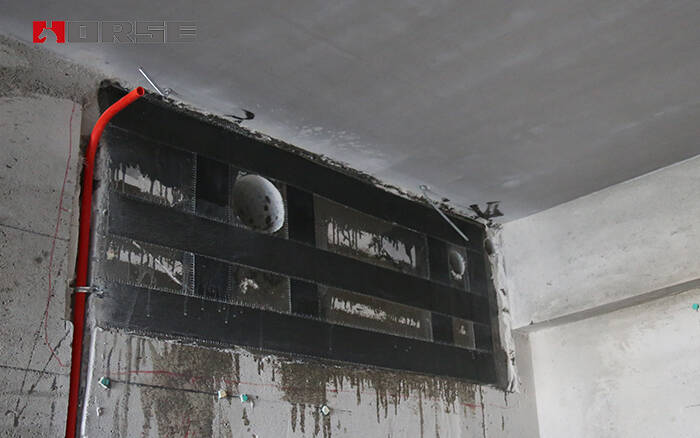
1 Overview of reinforcement of reinforced concrete structures
Reinforced concrete structure is the main body composed of load-bearing components composed of steel and concrete, and its function is to transmit and resist various influences of internal and external forces through the skeleton during the life cycle of the project. At present, the construction industry has gradually begun to pay attention to building maintenance. Relevant data shows that the use of various reinforcement methods to restore or improve the bearing capacity of the original building structure will achieve higher economic benefits compared to renovation or reconstruction.
2 Basic principles of structural reinforcement
2.1 Identify first and then reinforce
Before carrying out structural reinforcement, it is necessary to inspect the existing building structure and evaluate its reliability, to understand the material properties of the structure and the degree of structural damage. And analyze the existing stress state of the structure and the maintenance level of the structure, and then select the corresponding reinforcement method in a targeted manner.
2.2 Economic Benefit Index
When comparing structural reinforcement schemes, the economic benefits of the reinforcement schemes should be taken as one of the important indicators for the comparison and selection of schemes. Therefore, when determining the reinforcement ratio of reinforced concrete structures, it is necessary to reduce the reinforcement cost of the building while ensuring the performance of all aspects of the building.
2.3 Reasonable choice of reinforcement scheme
In actual engineering, reinforcement construction should be carried out in combination with one or more schemes according to the actual situation. Therefore, the following work should be done on the basis of accurately grasping the advantages and disadvantages of various reinforcement technologies to ensure the scientific nature of the reinforcement design. First, conduct a comprehensive analysis of reinforced concrete structures, determine the required reinforcement strength of the building, analyze the construction period, the impact of reinforcement construction, and related construction costs. Secondly, scientifically determine the reinforcement process according to the characteristics of the structure to be reinforced
3 Material selection principles and the value of related performance parameters
The selection of reinforcement materials should follow the following principles:
The cement generally chooses ordinary Portland cement with a strength grade of not less than 32.5;
The concrete strength grade should be higher than the original structural member and not lower than C20;
Fly ash, pozzolan, slag, etc. shall not be mixed with condensate materials for reinforcement.
For various raw materials used for reinforcement materials, the strength and other performance parameters are selected during the design process, and their values should generally meet the following regulations. When the same material exists in the original structural member, its value is determined according to its design value. If there is no identical material in the original structure, the value shall be determined according to the current relevant regulations.
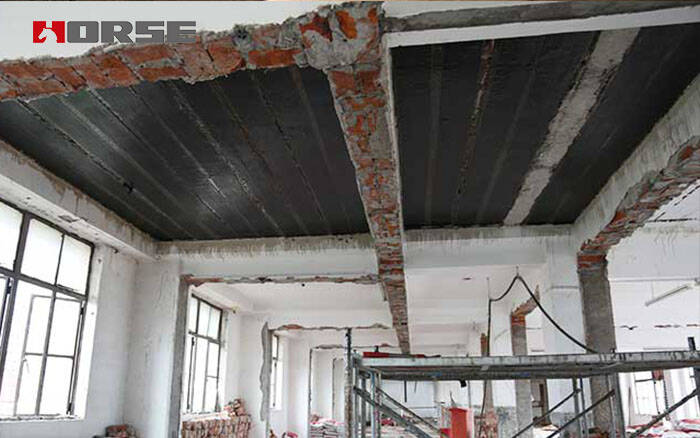
4 Practical application of structural reinforcement
4.1 Project overview and reinforcement requirements
The new part of a commercial building was almost completed, but the owner changed the first-floor atrium courtyard into an indoor exhibition room, so the project became an expansion project. Due to the need to increase the height of part of the story and to be closed, the main methods such as sticking carbon fiber cloth, pressure injection glued steel, outsourcing section steel or enlarging the cross section are mainly used to add layers and strengthen the frame columns in the part of the affected area. The newly added structure will be connected to the original structure by means of planting bars.
The owner needs to add layers to the original courtyard in the central part of the building and close it to meet the needs of the use function. Some of the frame columns around the atrium are raised from the existing height of -0.7700m to 4.350m, and the top is raised from 4.350m to 8.850 to increase the light steel structure glass curtain lighting roof.
4.2 Reinforced structure design
4.2.1 Load determination method
For the structural load standard value of an existing building, it should be calculated and determined based on the measured component size of the existing structure and the unit weight standard value of its material. When designing and checking the reinforcement of existing structures, the standard values of basic wind pressure, snow pressure and exposed live load should be revised. And check its correction coefficient according to the "Code". According to the foregoing, the target for the service life of this building after reinforcement and reconstruction is 50 years. Check the specifications and the correction coefficients are shown in Table 1.
| Basic wind pressure | Basic snow pressure | Live load |
| 1.0 | 1.0 | 1.0 |
4.2.2 Determination of reinforcement plan and reinforcement measures
The data after the overall calculation and the check calculation of the components show that the original design foundation is sufficient to bear the load of the added storey, but the frame columns and beams of each storey below the added storey cannot meet the requirements of the new design. Therefore, it is necessary to increase the cross-sectional area of each pillar layer, wrap section steel or paste carbon fiber cloth, etc., to strengthen the stiffness and reinforcement of the column and beam section.
4.2.3 Frame column reinforcement design
According to the original design documents, the project used the SATWE multi-story high-rise building structure space analysis program of the Chinese Academy of Building Sciences to calculate and analyze the geometric dimensions of the concrete structure and the concrete strength grade on site. According to the axial compression ratio of the reinforced concrete column before reinforcement, it is determined whether the cross-sectional area of the member should be increased in the reinforcement design. According to experimental calculations, after increasing the number of layers, the axial compression ratios of the frame columns are all less than 1, without increasing the cross-sectional area. As an upgrade project, in the reinforcement design of the building, it is more economical and practical to use the outer profile steel reinforcement method to reinforce the basement reinforced concrete columns than the carbon fiber reinforcement method. However, the interface size of the components has increased greatly. In order to ensure that the reinforced structure does not affect the overall decoration effect, it is recommended to use carbon fiber reinforcement. In addition to the carbon fiber reinforcement method used around the atrium, the other parts of the first layer of reinforcement columns are reinforced by an outer steel frame.
5 Conclusion
The building structure will be affected by natural factors for a long time, and its robustness will weaken over time. Therefore, it is necessary to choose a reasonable reinforcement technology for the actual situation of the building structure to strengthen it. This article analyzes the existing reinforced concrete structure reinforcement methods and requirements, hoping to provide a reference for ensuring the safety of the building and extending the service life of the building
You can find anything here you are in need of, have a trust trying on these products, you will find the big difference after that.
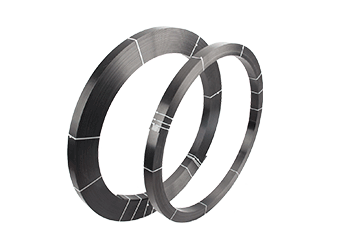
High strength carbon fiber reinforced polymer (CFRP) strip / laminate / plate for structural strengthening and concrete repair
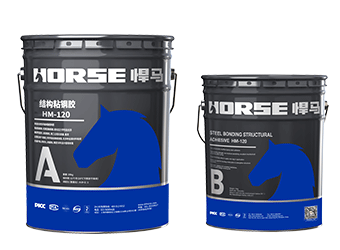
Two-component epoxy modified epoxy structural strengthening adhesive for bonded steel plate to concrete
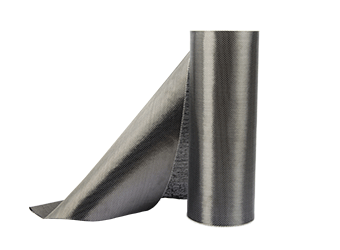
High strength, unidirectional carbon fiber fabric pre-saturated to form a carbon fiber reinforced polymer (CFRP) fabric used to strengthen structural concrete elements.