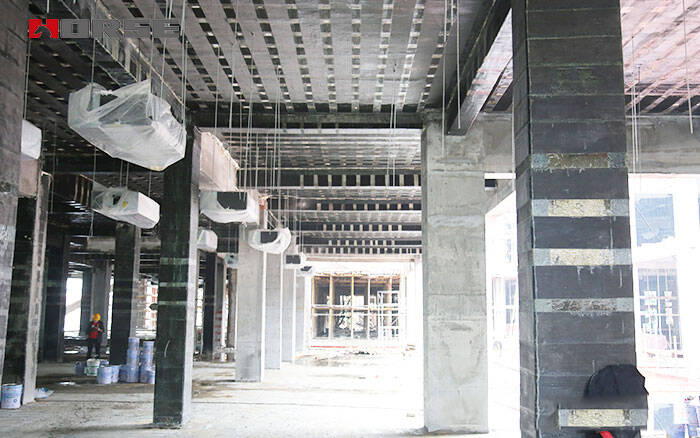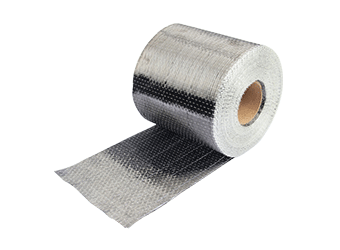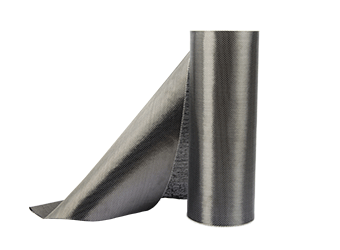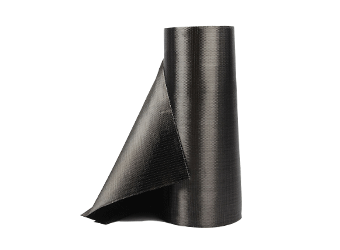Solutions
Horse Construction offers full range of structural strengthening materials with technical supports, documentation supports, products supports, project supports.
On The Application Analysis Of Construction Technology Of Structural Reinforcement

1.Overview of construction design of building structure strengthening reinforcement
Scientific and reasonable design is a prerequisite for ensuring the quality of construction. This statement is still applicable in the strengthening reinforcement of building structures. Only scientific building strengthening reinforcement construction design to ensure the rationality of construction can ensure the strengthening reinforcement quality of the building structure. Before the strengthening reinforcement design and construction, it is necessary to evaluate the related strengthening reinforcement problems of the reinforced and reconstructed building, and the evaluation shall be carried out by a professional organization to avoid the appearance of structural strengthening reinforcement quality problems caused by unprofessionalism. In addition, a good structural strengthening reinforcement design can also effectively control the strengthening reinforcement construction.
In the process of building structural strengthening reinforcement construction, construction based on the designed drawings can effectively ensure the construction progress and save the construction cost of building strengthening reinforcement. In the strengthening reinforcement design of building structures, two aspects must be considered. On the one hand, it is necessary to consider the feasibility of building strengthening reinforcement construction from an economic point of view. The buildings that need to be reinforced and reconstructed have basically withstood the erosion of the natural environment for many years, and the problem of structural instability has appeared. For this type of building, it is necessary to consider whether the cost of strengthening reinforcement and reconstruction is in line with its economic benefits, and if it does not, it must be re-planned and designed. On the other hand, it is necessary to conduct a comprehensive investigation of the building before proceeding with the strengthening reinforcement design, and communicate and coordinate with the original construction unit. Minimize the damage to the building caused by the strengthening reinforcement and reconstruction, and keep the original load-bearing part of the building to the greatest extent to avoid secondary damage to the building.
2 Case study
(1) Case overview A three-story teaching building in a middle school belongs to a frame structure with a total area of about 3100 square meters. The concrete strength grades of each part are analyzed as follows. The beams and columns are made of C30 concrete, and the slabs are made of C25 concrete. The foundation part uses an independent foundation under the column with a buried depth of 2.2 meters. The teaching building began to be used after its completion in 2005. Now due to functional needs, it is planned to build an additional layer on the basis of the original structure.
(2) Feasibility analysis of additional construction
The following requirements must be met for adding floors to existing buildings. First, it is necessary to meet the requirements of foundation strength and deformation. Second, the upper component must meet the requirements of building bearing capacity and normal use limit. Third, we must deal with the problem of combining the old and the new to make the old and new structures work together. These three requirements must be comprehensively realized through structural inspection, structural calculation analysis and new construction technology. Among them, the structural calculation can be carried out using sbsx software, and the following assumptions are made in the calculation process. The influence of the staircase on the overall structural rigidity is not taken into consideration. The new and old structural components are considered according to the integral cast-in-place model. After adding a layer, most of the components except the corner position column of the bottom layer can meet the requirements. , Affected by the use function of the new floor, the load on some floors is relatively large, and the bearing capacity of the three-story floor beam cannot meet the requirements. Therefore, in the process of adding layers, the above-mentioned components should be reinforced. At the same time, it is necessary to observe the original structure foundation and main structure, and the result shows. The number of strengthening reinforcements of beams, columns, slabs and other components of the original building and the cross-sectional dimensions of steel bars meet the requirements, and the appearance of concrete components is relatively complete. There are no problems such as uneven settlement of the foundation. It is integrated and analyzed with the calculation results of the structure, which proves that the original building foundation can be used directly without strengthening reinforcement.
(3) Structural strengthening reinforcement plan
The strengthening reinforcement scheme is:
(3.1) The column strengthening reinforcement of the newly built floor shall be reinforced by drilling and planting strengthening reinforcement technology. The steel bars are directly led out from the nodes of the original column, the bottom column is reinforced by increasing the cross-section, and the force-bearing steel bars are added to the original members.
(3.2) At the same time, pour concrete on the outside, and use carbon fiber cloth to reinforce the three-layer beams of the original building.
The specific method is as follows: the bottom-layer column is reinforced by the increasing section method, and the column section is increased from the original 400*400 mm to 500*500 mm. Longitudinal stress bars use the technique of planting bars, the length of the lower anchorage into the foundation should be greater than: 20d, and the exposed length should be greater than 50d, and more than 2000 mm, and the longitudinal bars should be welded in two batches. At the same time, the anchor ties were arranged on all four sides along the height of the column, with a diameter of 10 mm, a spacing of 600 mm, and an implantation depth of 15 d. Use carbon fiber strengthening reinforcement scheme to strengthen the beam, choose HM series carbon fiber sheet. Its elastic modulus is 235000MPa, allowable tensile strain is less than 0.01, ultimate tensile strain is less than 0.015, single layer thickness is 0.167mm, and tensile strength is between 3100 and 3800MPa.
Through the above methods, the teaching building was reinforced and put into use. After observation, the strengthening reinforcement effect is good, which can meet the requirements of stability and safety.
You can find anything here you are in need of, have a trust trying on these products, you will find the big difference after that.

High strength, unidirectional carbon fiber wrap pre-saturated to form a carbon fiber reinforced polymer (CFRP) wrap used to strengthen structural concrete elements.

High strength, unidirectional carbon fiber fabric pre-saturated to form a carbon fiber reinforced polymer (CFRP) fabric used to strengthen structural concrete elements.

High strength, unidirectional carbon fiber sheet pre-saturated to form a carbon fiber reinforced polymer (CFRP) sheet used to strengthen structural concrete elements.